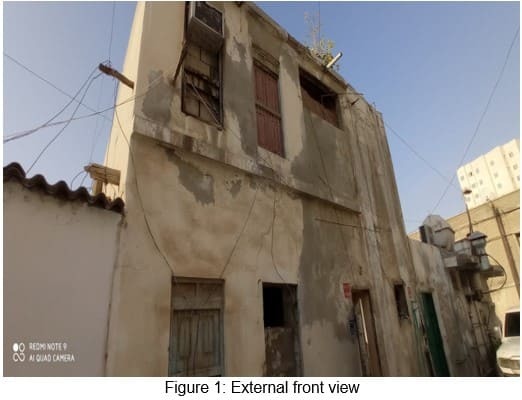Structural Evaluation For Non-Concrete Building
- Building Description
The
building under study is located in --------- at -------- Street.
The
building consists of the ground and first floors. The building is used as workers'
accommodation.
The
structure is blockwork-bearing walls. Closely spaced wood beams support the
plywood or corrugated sheets. These beams are supported by the bearing walls.
Bearing blockwork walls transfer the loads to the foundation. The Bearing
walls' foundation is a strip-type footing made of rocks arranged in layers.
Figure 1 illustrates the building.
2. Visual
inspection
During the
physical observation, considerable areas were exposed and checked, and a
general assessment was conducted. Investigation for various signs of
deterioration was inspected, such as cracks' patterns, delamination of
concrete, etc. Also, signs of excessive deflection and distress such as
differential settlement and shear cracks were carried out.
The physical
observations made during the inspection are summarized below, and figures from
2 to 7 present part of the conducted visual observation.
1.
Vertical and horizontal cracks were observed in
the building’s walls.
2.
Most of the wood beams are worn. Also, most of
the beams are highly stressed and deflected.
3.
Many beams are rotten with clear trails of
mold.
4.
Roof’s plywood is deteriorated in many places
and removed in some areas.
5.
Several places have a sign of water leakage.
6.
Humidity is obvious in all rooms.
7.
Walls paint peeling is clear in many places, as
well as the separation of the finishing layer.
8.
Many walls patching and repaired defects were
observed.
9.
An unleveled floor is noticed in many places.
10. Many services
serious problems were observed.
11. The roof's
waterproofing system is damaged.
12. The building
was recently repainted inside.
13. Many blockwork-bearing walls and beams were unsafe.



3. Tests
Due to the
nature of the building and the uncertainty about the existence of reinforced
concrete elements, tapping the walls with a steel hammer was carried out to
locate concrete areas to inspect, but no concrete elements were found.
However, a
verification core was extracted from one area, and it was evident that the wall
was built from blockwork filled with cement mortar.
A trial pit had
been dug to inspect the type of footings. The trial pit was located at the corner
of some buildings and the excavation reached the external wall foundation.
4. Discussion
of the Visual Inspection
Based on the conducted visual inspection and
observations, and the experience with similar buildings, the structure had been
undergoing a normal deterioration due to the aging effect combined with the
influence of the temperature and humidity variation, and lack of proper and
continuous maintenance. Also, due to the footing nature, some places experienced
settlement due to the strata subsidence that led to diagonal cracks.
The excessive deflection in most of the roof’s
beams leads to ponding that allows the rainwater to accumulate and deteriorate
the roofing system further.
The building is unsafe as there are many beams
and bearing walls with huge and serious cracks, in addition, it is extremely
deteriorated, although the building was recently repainted inside.
5. Conclusion
From the preceding observation and investigation, the structural condition of the building is considered potentially hazardous and unsafe, and 90% of the building’s structure requires extensive maintenance, retrofitting, and robust.


