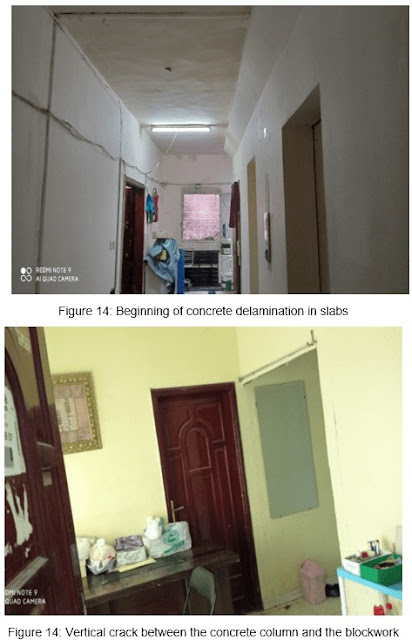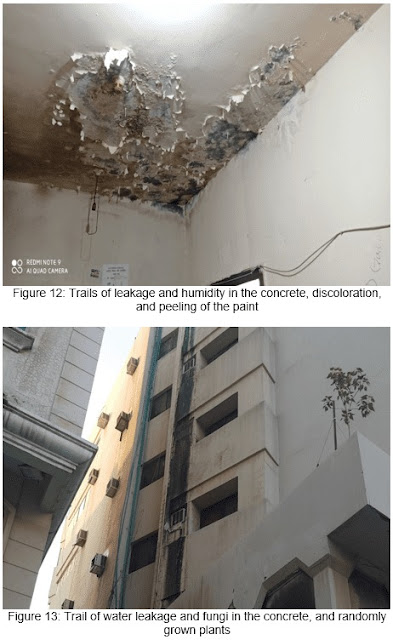1. Building
description
The
building under study is located in -------- between the main road and -----------
sub-road.
The
building consists of a ground, a mezzanine, and five typical floors. The ground
and mezzanine floors are used as shops. The typical floors are used as workers'
accommodation.
The structure
is made of conventional concrete slabs supported by beams that transfer the
loads to the columns, and the latter transfer the loads to the strata through
footings. Figures 1 to 5 illustrate the building from different angles.
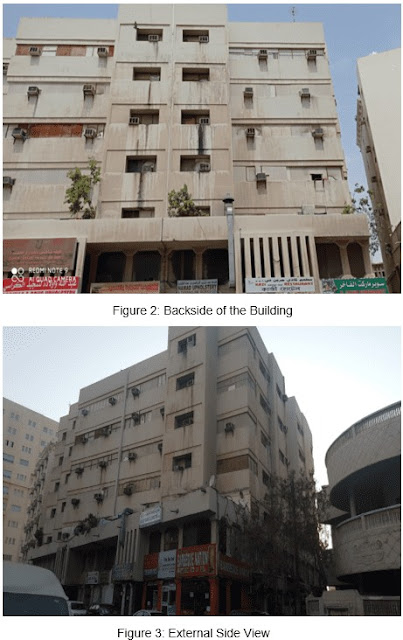 |
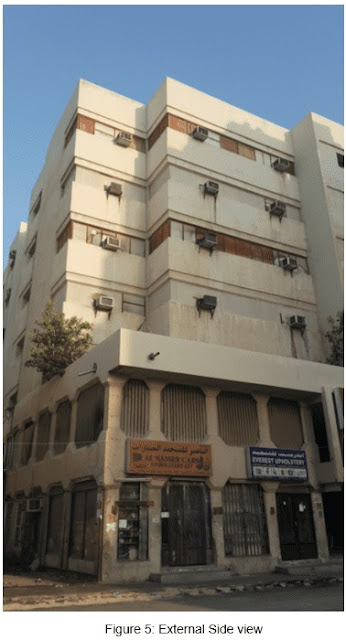
2. Visual
inspection
During
the physical observation, all floor levels were inspected, considerable
areas were exposed and checked, and a general assessment was conducted.
Investigation for various signs of deterioration was conducted, such as cracks'
patterns, spalling and delamination of concrete, honeycombs, discoloration,
etc. Also, a check for excessive deflection and distress, such as flexural and
shear cracks, was carried out.
The physical
observations made during the inspection are summarized as the following:
1.
Various temperature and shrinkage cracks were
observed all over the building.
2.
Numerous corrosion cracks were observed. Also,
a trail of corrosion was noticed.
3.
Concrete cover spalling and exposure of
reinforcement were observed in several areas
4.
Joint spalling was observed
5.
A lot of exposed reinforcement bars have
experienced a size reduction due to corrosion.
6.
concrete discoloration was detected in many
places all over the building.
7.
Concrete delamination and paint peeling were
observed all over the building.
8.
Vertical cracks between concrete columns and
blockwork were observed in various places.
9.
Signs of water leakage were observed in many
places
10. Trails of
humidity and fungi due to water leakage was noticed.
11. Many concrete
patching and repaired defects were noticed.
12. Some occupants
had improperly demolished parts of the walls to make openings.
13. Plants grow
naturally and randomly at the roof of the mezzanine in the existing planter
boxes
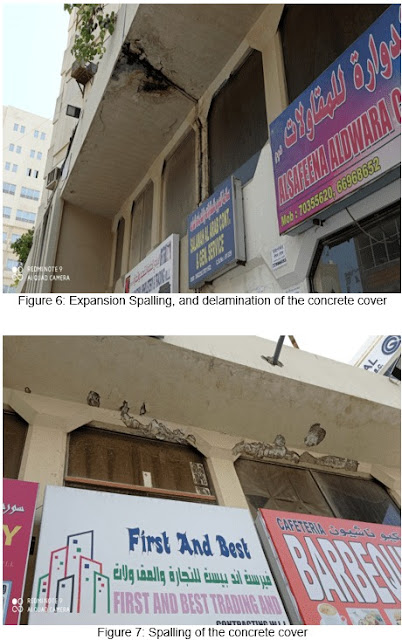
3. Conducted
Tests
Tests, mainly
and mostly, were conducted on the columns since they are the critical
structural element in the building. The following tests were conducted:
1.
Carry out ultrasonic Pulse velocity test as per
EN 12504-4:2004.
2.
Obtain concrete cores from different locations
of the building to assess the physical and mechanical properties of the
existing concrete, according to EN 12504-1:2009.
3.
Measure the carbonation depth of concrete
elements by using the phenolphthalein indicator according to BS 1881-201:1986
and BS EN 14630.
4.
Extract reinforcement steel sample for a
tensile test following ASTM A370 or ISO 15630-1.
4. Tests
Results
The following
shows the results of the tests conducted. Table 1 summarizes the conducted
tests' results.
4.1
Ultrasonic Test
The ultrasonic test was conducted on
several columns to examine the quality of the concrete in general. Twenty-four
columns and four slabs were tested. The results values were varying between
1240 m/s and 4500 m/s, which means that concrete condition varies between very
poor and excellent condition.
4.2
Compressive strength Test
Twenty-Eight
concrete cores were extracted from the entire building, twenty-four cores from
the columns, and four cores from the slabs.
Core compressive strength test results vary
between 9.5 MPa and 22 MPa for columns. As for the slabs, the compressive
strength was between 12.5 MPa and 30.5 MPa. Table 2 present the compressive
strength results by implementing the standard deviation to calculate the
average concrete strength.
4.3 Carbonation Test
Carbonation was observed in twenty of
twenty-eight extracted samples and the carbonation depth varies between 0.6 cm to
2.7 cm.
4.4
Tensile Test
Three specimens were extracted from different columns
to know the yield strength of the reinforcement steel used in the structural
elements. The yield strengths of the deformed bars were all above 460 Mpa.

5. Discussion of Tests Results
From the physical investigation
conducted, the tests' results obtained, and the experience with similar
buildings, most of the observed cracks are the expected output due to the
building's age, lack of regular and preventive maintenance, and the effect of
temperature variation and humidity rate.
Despite the ultrasound tests'
results have shown few good results. Yet, the average velocity was found, by
applying a standard deviation formula, 1890 m/s which means the condition of
the concrete is very poor. This conclusion was confirmed by the compressive test
results obtained, where the average concrete strength was 16.2 MPa.
All tested columns had shown low
strength values, and in some tested columns, the values were considerably low,
e.g., 9.5 MPa. The low compressive strength of the concrete columns is most
probably led to the load of the blockwork walls or redistributing the loads to
stronger elements and causing some cracks to occur. Furthermore, the reduction
in the area of the reinforcing steel, due to corrosion, had been adding an
adverse effect on the strength of the structural elements.
More than 70% of carbonation test
for the extracted samples had shown carbonation depth vary between 0.6cm to 2.7cm
which means the alkalinity of concrete in these locations were reduced and the
protection of steel bars against corrosion was reduced by oxidation.
6. Conclusion
Based on the current condition of the building,
the absence of maintenance, and the obtained tests' results are evidence that
the building keeps undergoing further deterioration. The structural condition
is considered severe, and the safety of the occupants is at risk since the
concrete cover in slabs is delaminated in many places and could fall at any
moment. Also, many structural and non-structural elements are loaded with
unconsidered loads, this excessive load could impair their serviceability.
Based on the above, more than 60% of the structural elements require rehabilitation and strengthening.



